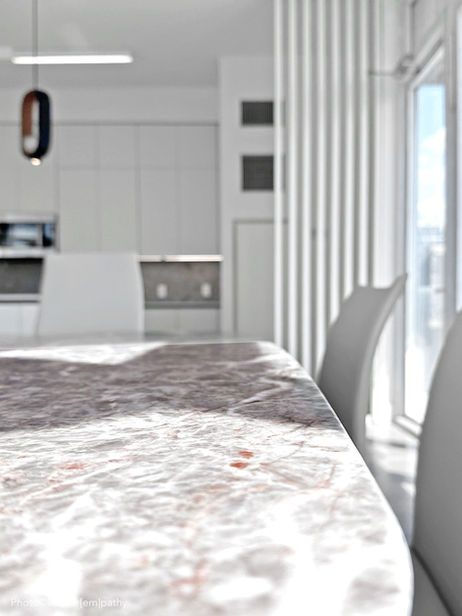STUDIO EMPATHY
[News]
05/ 2025: Awarded 2025 NYCxDESIGN Awards Honoree, US
05/ 2025: Project selected as a finalist in the 2025 AZ Awards, CA
04/ 2025: Honored Red Dot Award: Product Design 2025, DE
03/ 2025: Honored iF Design Award 2025, DE
03/ 2025: The Library design featured in Premier Construction Magazine, UK.
12/ 2024: Awarded Best of Year 2024 Honoree from Interior Design Magazine, US
10/ 2024: The Library design featured in Dezeen, UK
Overlapped Living
A residential interior project for a condo unit in Manhattan. While the interior is treated in milky-white base and soft tones of pink & light gray marble accents, the composition and position of layout and all living objects are planned and selected for the family to be overlapped with diverse living towards sunshiny panoramic windows.
Program:
Client:
Photographer:
Location:
Gross Area:
Status:
Residential (3BR, 2.5BA)
Private
Changhaak Choi
Manhattan, New York, US
2,160 sq.ft.
Complete (2023)




























